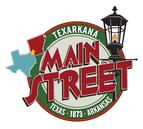How to Volunteer as a Senior
The following information is taken from the city of Texarkana Arkansas website.
Code Enforcement
Adopted Codes:
Before applying for a permit:
An architect or engineer stamp and signature is required on the front page and on each subsequent page of the plan for the following:
Submit three (3) complete sets of civil and construction plans for commercial and multi-family structures to the Chief Building Official, 216 Walnut Street, Texarkana, Arkansas 71846.
Civil plans shall include: (Commercial)
Construction plans shall include: (Commercial)
- Accessory Building Requirements
- Adopted Construction Codes
- Arkansas Contractor Licenses
- Avoid Being Scammed After a Disaster
- Building Code Inspections
- Building Permit Fees
- Commercial Building Permit Application
- Commercial and Multi-Family Construction Permits
- Garage Sale Guidelines
- Manufactured Home Requirements
- Permits Required
- Requirements for Residential Fence Permit
- Residential Building Permit Application
- Residential Construction Permit
Adopted Codes:
- Arkansas Fire Prevention Code, 2012 Edition, Vol. I. Fire
- Arkansas Fire Prevention Code, 2012 Edition, Vol. II. Building
- Arkansas Plumbing Code, 2006 Edition
- Arkansas Fuel Gas Code, 2006 Edition
- Arkansas Mechanical Code, 2010 Edition
- National Electrical Code, 2014 Edition
Before applying for a permit:
- Provide copy of deed to property. Contact the Miller County Circuit Clerk (870) 775-4501.
- Provide plat of the property including street rights-of-way, utility easements and drainage easements. Contact a surveyor.
- Verify zoning compliance. A specific use permit may be required. Contact Planning Department: Carl Teel 870) 779-4974 or Mary Beck (870) 779-4944.
- Verify whether or not land is located in a flood plain. Contact Nina Walker (870) 779-4971.
- Contact Rick Garner [email protected] for a template of the required cover sheet for plans
- Obtain Water and Sewer Availability sheet from Texarkana Water Utilities (801 Wood Street)
An architect or engineer stamp and signature is required on the front page and on each subsequent page of the plan for the following:
- Schools and educational institutions having a capacity in excess of fifty (50) pupils
- Residential buildings, including dormitories, having sleeping accommodations for fifty (50) or more persons
- Auditoriums, theaters, indoor stadiums, gymnasiums, churches or other places of assembly having a capacity in excess one hundred (100) persons
- Department stores or factories having a capacity in excess of two hundred (200) persons
- Asylums, hospitals, nursing or convalescence homes regardless of capacity.
Submit three (3) complete sets of civil and construction plans for commercial and multi-family structures to the Chief Building Official, 216 Walnut Street, Texarkana, Arkansas 71846.
Civil plans shall include: (Commercial)
- Site Plan
- Legal description
- Property lines and pins
- Right-of-way, easements and setbacks
- Name and location of streets
- All existing and proposed structures; distance of structures from property lines and other structures on property
- Location of driveway
- Location and size of utility and service connections
- Minimum finished floor elevation, if within the 100-year flood plain
- Drainage plan
- Parking plan – specify handicap parking spaces
- Screened trash receptacle area
- Grading Plan
- Drainage Plan
- Site Utility Plan
- SWPPP
Construction plans shall include: (Commercial)
- All exterior elevations
- Foundation plan
- Indicate size, locations, depth, thickness, materials and reinforcement
- Show all imbedded anchoring (anchor bolts, hold-downs, and column bases).
- Floor plan
- Label all areas (rooms) with intended use
- Notate overall dimensions of each room
- Indicate all doors, windows and openings
- Provide door, window and interior finish schedules
- Illustrate fire assemblies and area separations
- Framing plan
- Include detail drawings walls and roof sections
- Show method of attachment
- Describe materials for floors and roof structure
- Plumbing system plan
- Fixtures and piping
- Sanitary waste system
- Grease waste system and grease trap (where required)
- Fire protection system
- Point of connection to existing systems
- Plumbing riser diagram (The plumbing riser diagram must also be submitted for review to the Arkansas Department of Health, Plumbing Review Section,
4815 West Markham Street, Little Rock, Ar. 72205-3867
- Electrical system plan
- Electrical diagram of fixtures and wiring for interior, exterior and site
- Panel schedules
- Fire alarm system
- Communication systems and fixtures
- Mechanical system plan
- Size and location of units
- Duct work runs and sizes
- Location of fire and smoke dampers
- Equipment schedule




